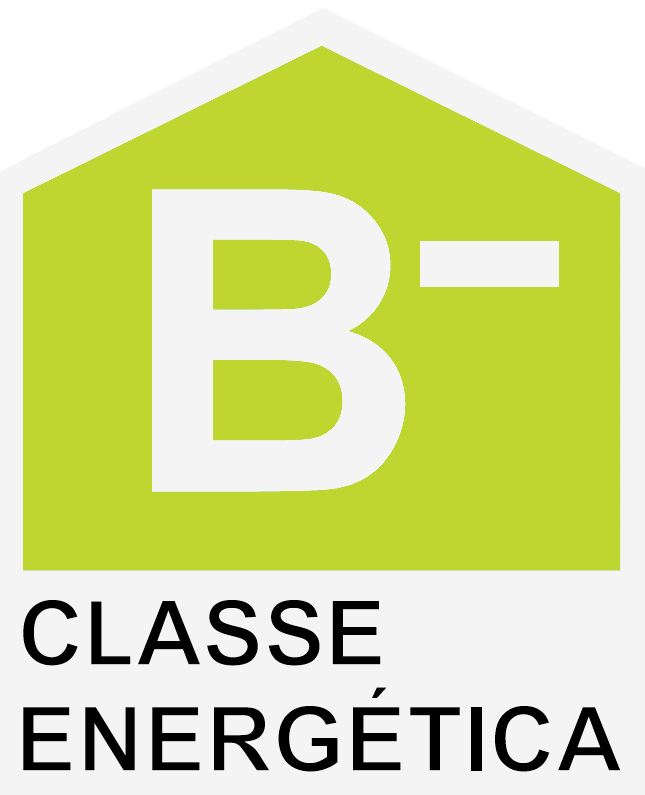Semi-detached house T3 - São Martinho - Funchal - RK11665
- 3
- 3
- 346m2
- 311,5m2
- 509m2
Ref: RK11665
- 3
- 3
- 346m2
- 311,5m2
- 509m2
Ref: RK11665
Semi-detached house T3
This villa is located in the parish of São Martinho, municipality of Funchal, in a tourist area, where its surroundings are dominated by hotels, accommodation and some commercial units. The area is served by good pedestrian and road accessibility, as well as public transport.
Enjoy the dynamic and convenient lifestyle of Funchal, where all amenities are at your fingertips, offering a delightful blend of urban convenience and natural beauty.
Come and discover this charming new villa with unique details, where on the ground floor we find the garage for two vehicles, storage space in the entrance hall with built-in cabinets and garbage house space.
On the 1st floor you will find a large living and dining room, kitchen with dining space and access to the patio, laundry, guest bathroom. On this floor you have access to the garden for leisure time and spectacular views with jacuzzi and outdoor deck.
On the 2nd floor you will find a master suite with Walk-in Closet and private bathroom, a suite with built-in closets and private bathroom and two more bedrooms with built-in closets and bathroom to support them. All of them with a private balcony.
In the circulation space there are several built-in cabinets for extra storage.
This villa is ready to receive an elevator if the future client so wishes.
With all the amenities you need to enjoy the best of your daily life, come and make this property your new home!
Finishes:
- Houses with singular spatiality
- South-facing balconies and terraces
- Lanterns inside the houses
- Plenty of natural light (Skylight)
- Private gardens
- Two vehicle garage
- Washed gravel
-Stonework
- Wooden flooring – "Parket" in azélia planks
- Built-in cabinets
- Frames with laminated double glazing
Mobile exterior openings – solid wood
Fixed spans – steel
-Kitchen:
Silestone worktop
Bosch Equipment
White lacquered cabinets
- Sanitary Facilities:
Built-in cistern – "Geberit"
Hanging crockery – "Duravit"
Self-lit mirrors
Laminam Wainscoting
-Equipment:
Video intercom
Triple-lock entrance door
Automation
Accumulator Term
Wall Sconces
Outdoor lighting
Located in an area served by good pedestrian and road accessibility, being a few minutes from the center of Funchal and shops.
Are you curious?
Come and see this magnificent villa...
You can count on the professionalism of our team, at all stages of the process.
Book your visit now!
Rika Kaza - AMI: 19631
Website: https://www.rikakaza.com
E-mail: info@rikakaza.com
Come and discover this charming new villa with unique details, where on the ground floor we find the garage for two vehicles, storage space in the entrance hall with built-in cabinets and garbage house space.
On the 1st floor you will find a large living and dining room, kitchen with dining space and access to the patio, laundry, guest bathroom. On this floor you have access to the garden for leisure time and spectacular views with jacuzzi and outdoor deck.
On the 2nd floor you will find a master suite with Walk-in Closet and private bathroom, a suite with built-in closets and private bathroom and two more bedrooms with built-in closets and bathroom to support them. All of them with a private balcony.
In the circulation space there are several built-in cabinets for extra storage.
This villa is ready to receive an elevator if the future client so wishes.
With all the amenities you need to enjoy the best of your daily life, come and make this property your new home!
Finishes:
- Houses with singular spatiality
- South-facing balconies and terraces
- Lanterns inside the houses
- Plenty of natural light (Skylight)
- Private gardens
- Two vehicle garage
- Washed gravel
-Stonework
- Wooden flooring – "Parket" in azélia planks
- Built-in cabinets
- Frames with laminated double glazing
Mobile exterior openings – solid wood
Fixed spans – steel
-Kitchen:
Silestone worktop
Bosch Equipment
White lacquered cabinets
- Sanitary Facilities:
Built-in cistern – "Geberit"
Hanging crockery – "Duravit"
Self-lit mirrors
Laminam Wainscoting
-Equipment:
Video intercom
Triple-lock entrance door
Automation
Accumulator Term
Wall Sconces
Outdoor lighting
Located in an area served by good pedestrian and road accessibility, being a few minutes from the center of Funchal and shops.
Are you curious?
Come and see this magnificent villa...
You can count on the professionalism of our team, at all stages of the process.
Book your visit now!
Rika Kaza - AMI: 19631
Website: https://www.rikakaza.com
E-mail: info@rikakaza.com
Property Features
- Domotics
- Electric water heater
- Laundry
- Dishwashing machine
- Video entry system
- Fitted wardrobes
- Walk-in wardrobe
- Equipped kitchen
- Jacuzzi
- Garden
- Proximity: Shopping, Restaurants, City, Hospital, Pharmacy, Public Transport, Schools
- Renovation year: 2025
- Floors: 3
- Parking lot
- Electric garage gate
- Outdoor Parking
- Solar orientation: South
- Views: Sea views, Village view, Garden view
- Height above sea level: 140
- Quiet Location
- Central location
- Security door
- Double glazing
- Balcony
- Storage / utility room
- Energetic certification: B-
- Automatic irrigation
- Mains water
- Main drainage
-


















































